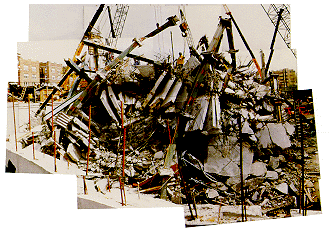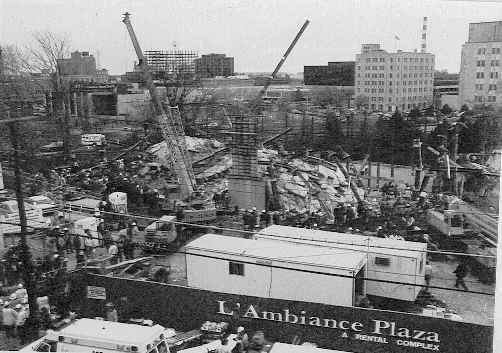|
|
| [Home] [WTC (demolition)] [Progressive Collapse] |
|
The story... You've heard that the Twin Towers pancaked, crushing themselves completely. The experts gave us a fancy-sounding term for this: progressive collapse . If you search with the phrase "progressive collapse" you will find numerous articles, most of them written since 9/11/01 about things like assessing and retrofitting existing structures against progressive collapse. It seems that the only examples of progressive collapse of buildings cited are the Twin Towers, Building 7, and the Murrah Federal Building in Oklahoma City. Our take... L'Ambiance Plaza was planned to be a sixteen-story building with thirteen apartment levels topping three parking levels. It consisted of two offset rectangular towers, 63 ft by 112 ft each, connected by an elevator. Seven-inch thick posttensioned, concrete slabs and steel columns comprised its structural frame (Cuoco, 1992). Posttensioning overcomes the tensile weakness of concrete slabs by placing high strength steel wires along their length or width before the concrete is poured. After the concrete hardens, hydraulic jacks pull and anchor the wires compressing the concrete (Levy and Salvadori, 1992)... One floor slab falls onto another, which can’t take the weight and collapses onto the next, which can’t take the weight, and... Any of this sounding familiar? The end result was a big pile of rubble... The major deficiencies were: improper drape of post-tensioning tendons adjacent to elevator openings, overstressed concrete slab sections adjacent to two temporary floor slots for cast-in-place shear walls, overstressed and excessively flexible steel lifting angles during slab lifting, and unreliable and inadequate temporary slab-column connections to assure frame stability. But nonetheless this does show a structure can undergo progressive collapse, when it no longer has the capacity to support a given load. Which surely has at least some relevance to the topic here. And there are other examples of progressive collapses occurring during construction, again due to temporary issues, but illustrating the same point: In December 1985, a catastrophic accident occurred in Los Angeles during construction of a 21-story steel-frame building. Eighty tons of structural steel sections were stockpiled on one bay on the fifth floor, loading the bay to twice its designed capacity. Three beams failed suddenly at their temporary connections, precipitating a progressive collapse of 10 bays all the way to the ground floor. Three construction workers were killed in the accident. If you prefer to deal with finished buildings, though, there’s the New World Hotel in Singapore, which suffered a progressive collapse due primarily to poor design: In 'March 1986, a six-storey building - the Lian Yak building - collapsed rapidly and totally to the ground and basement levels with the loss of 33 lives . Hotel New World occupied the top three storeys, and the entire building was completed in 1971 . Professor Zdenek P. Bazant reports progressive collapse as occurring in a number of older buildings (we’ve not seen the details to verify this, but here’s what he said anyway): A number of ancient towers failed in this way, too|e.g., the Civic Center of Pavia in 1989 (Binda et al. 1992); the cathedral in Goch, Germany; the Campanile in Venice in 1902; etc. (Heinle and Leonhardt 1989), where the trigger was centuries-long stress redistribution due to drying shrinkage and creep (Ferretti and Ba·zant 2006). Another famous case was the Ronan Point flats in the UK. Arup’s David Scott, Barbara Lane and Craig Gibbons report, “Fire Induced Progressive Collapse”, explains what happened: The building was constructed from pre-cast concrete elements. A gas explosion occurred on the 18th floor, blew out the perimeter structural panels, resulting in the collapse of the floors above in that quadrant of the building. The falling debris impacted the floors below, resulting in the failure of the majority of floors below. The incident was identified as a progressive collapse, the extent of which was disproportionate to the cause. This was not directly comparable to the WTC collapses, because only a part of the building failed (see http://www.lalamy.demon.co.uk/ronanpnt.htm), however it does illustrate that progressive collapse isn’t some modern mirage. Consider these quotes, for instance. The Ronan Point apartment building collapse in England in 1968 generated substantial interest in general structural integrity for buildings and in the prevention of progressive collapse. Many authoritative papers were prepared in the decades that followed that failure and subsequent failures of other buildings, and some building codes and reference standards have attempted to incorporate provisions to address the problem of progressive collapse by enhancing general structural integrity. Although progressive collapse is not a new topic in the structural field, recent collapses have brought this issue to the fore. Following the partial collapse of the Ronan Point residential tower block in London, the UK building regulations provided recommendations to guard against disproportionate collapse. These UK guidelines aimed to prevent progressive collapse by ensuring adequate tying of a structure (in concrete or steel) so that catenary action could develop, and this approach has often been cited as good practice. It is noteworthy that little research has been conducted into these recommendations, particularly whether they are adequate to protect a damaged structure from progressive collapse. Substantial interest? Yes, actually: here’s a summary of the Ronan Point Inquiry recommendations. The partial collapse of Ronan Point in 1968 alerted the UK's construction industry to the problem of progressive collapse. An explosion in an apartment on the 18th floor, in the Southeast corner of the 22-storey tower block blew out the non-loadbearing walls of the kitchen and the living room and the external loadbearing wall of the living room. The upper floor slab fell on to the floor below initiating the progressive collapse of one corner of the whole block as can be seen in Figure 1. The cause of the explosion was leakage of town gas from a defective connection on a cooker, which was probably ignited by a struck match (HMSO, 1968). In the report of the Ronan Point Inquiry the following recommendations were made:- The phenomenon isn’t the sole preserve of terrorist attacks in the US, then. Real engineers have had real concerns about progressive collapse for a very long time. |
| [Home] [Hijackers] [Foreknowledge] [Stand down] [WTC (demolition)] [WTC (other)] [WTC7 and Silverstein] [Pentagon] [Flight 93] [bin Ladin] [Obstructing Justice] [Afghanistan] [Others] [Investigations, more] [What's New?] |

